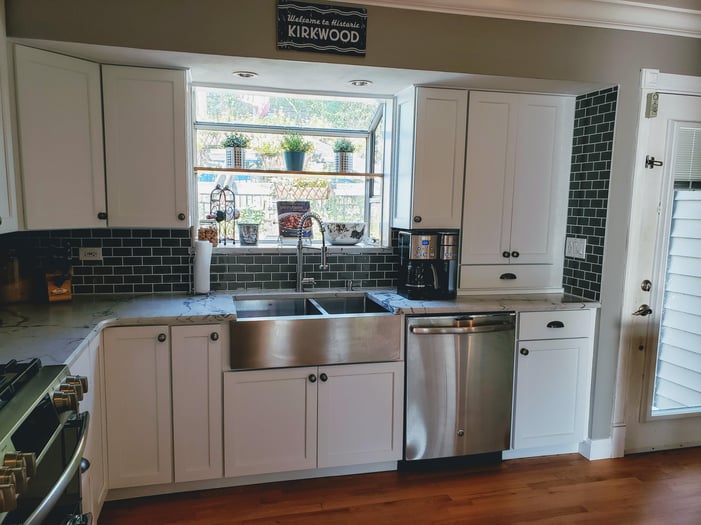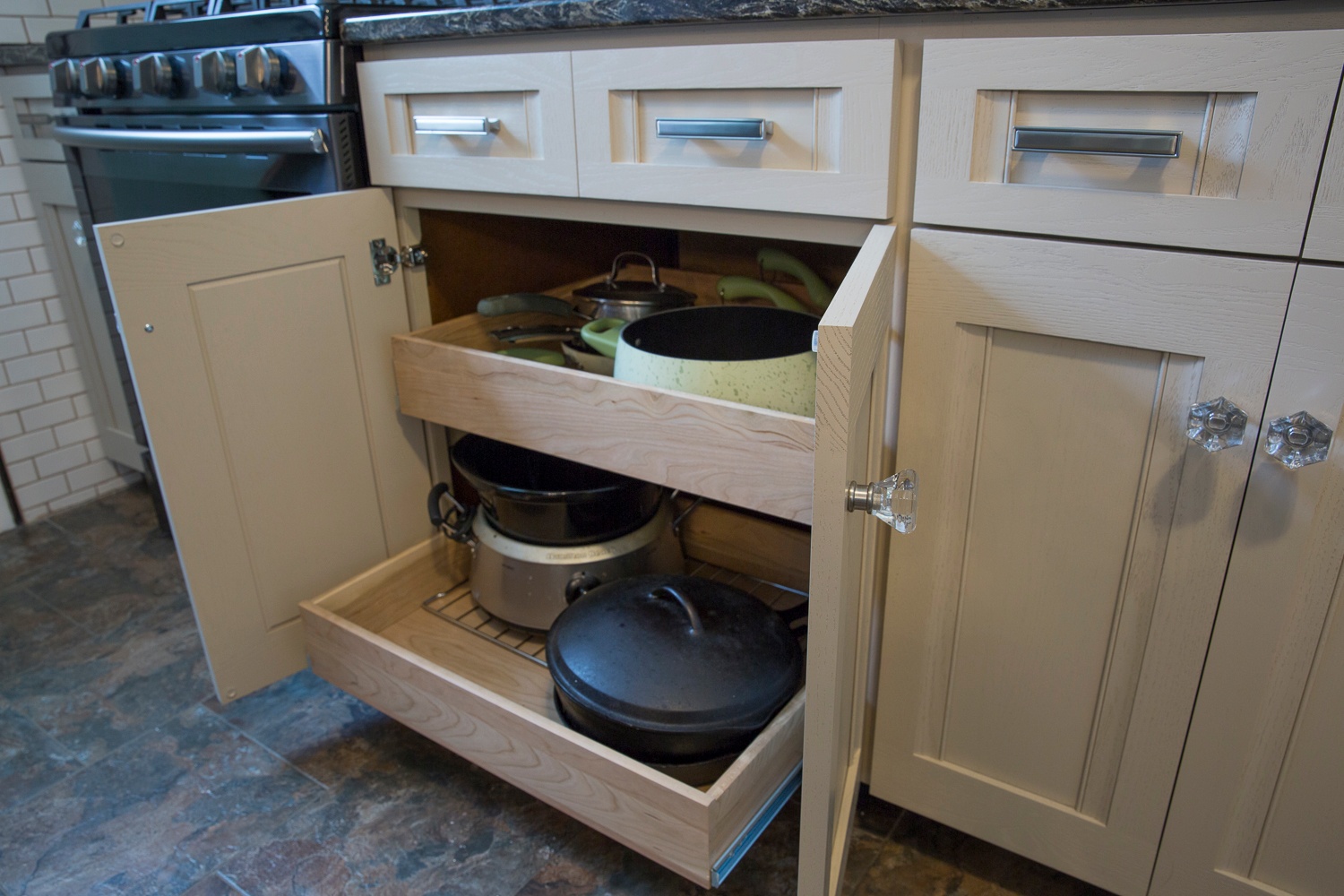Replace Upper Cabinets: Make Dramatic Changes
.jpg)
A Before and After Story - How a Kirkwood family updated the style and function of their open kitchen without tearing everything out.
Photos: A Before and After. (More Before/After photos below.)
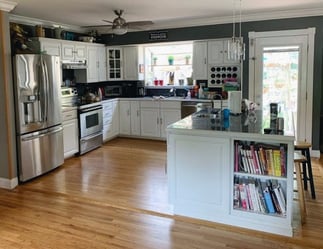
.jpg?width=333&name=20190911_095748(1).jpg)
The family in this kitchen loves to entertain with a lovely pool and patio just outside the kitchen. They wanted that sense of fun and family to carry into the kitchen with a modern update that reflected their style.
Since, the major appliances and sinks were staying in place, they were looking for a way to keep the base cabinets in place and focus on maximizing their design options on the upper cabinets and island.
They contacted us about their options with cabinet refacing, and we were able to work with them to replace and reconfigure their upper wall cabinets, as well as extend their island, adding a lower microwave cabinet into it.
We only handled the cabinetry, working with clients choice of countertop manufacturer to build to fit the new countertops. They also sourced the installer for the beautiful contrasting backsplash and the new range hood.
They chose a classic white shaker style as an understated palette for the featured new quartz countertop, stainless farmhouse sink and range hood, and a bold patterned backsplash.
We'll take a detailed look at the cabinet changes and any related details that affected the countertop install.
The Before Highlights:
- The original cabinets were white thermal foil which were peeling badly. The plan was to stay with white, so a door replacement was ideal.
- The upper cabinets had a dated look with a large wine rack and short wall cabinets over the range.
- The island was oddly planned by a previous owner with open shelf cabinets that limited the seating. It also had a dated scroll base piece and spice drawers.
- The countertop microwave took up too much space.
- The shorter wall cabinets didn't allow for extra storage over the fridge.
The After Highlights:
- Replacing all of the upper cabinets was ideal to make a dramatic change, without the need to tear out the base cabinets.
- By adding taller wall cabinets with a simple squared cap up to the ceiling the wall crown molding had a transition without needing to interfere with the range hood. It also provided a frame for the great tile work and range hood.
- Taller cabinets also allowed for a cabinet over the fridge.
- The wine rack cabinet was replaced by a taller counter cabinet with a drawer, adding storage and also tied in with the taller cabinets on the other wall.
- The existing sink base cabinet was modified for the stainless farm house sink. The face frame was altered to fit the cabinet and a support frame built inside the cabinet to support the larger sink.
- The client wanted the largest island possible to maximize seating. The solution was to remove the shelf cabinets and build a frame and leg structure to support the large countertop. It also allowed for a new microwave base cabinet to be installed to free up counter space.
- Door panels were added to the island and the cabinets over the sink to enhance a custom cabinet look, and to improve the transition from old cabinets to new cabinets.
- New knobs and handles were installed.
Why Not Just Replace All The Cabinets?
The flip to that question is, why not save the cabinets you can when the finished product looks just as nice?
Base cabinets are significantly more expensive than wall cabinets due to the extra size and extra costs for drawer boxes and hardware. Replacing the doors and drawer fronts save money, and labor for removal and installation.
Also, new base cabinets may not have the same dimensions as the old ones. This can create problems when you are keeping the flooring intact.
How Much Can You Save?
In this particular kitchen, the savings in cabinets costs alone probably ranged around $2,000-2,500. Add in the tear out and installation costs and the total would have been in the $4,000-5,000 range.
That means that the savings probably paid for the tile work, range hood, minor electric work, and maybe even the sink and new microwave.
If your looking at a updating your kitchen, on average, the new cabinets and refacing we provided for a project of this size would range from $10,000-$12,000.
Before and After Pictures:
Before: Front view of the original kitchen
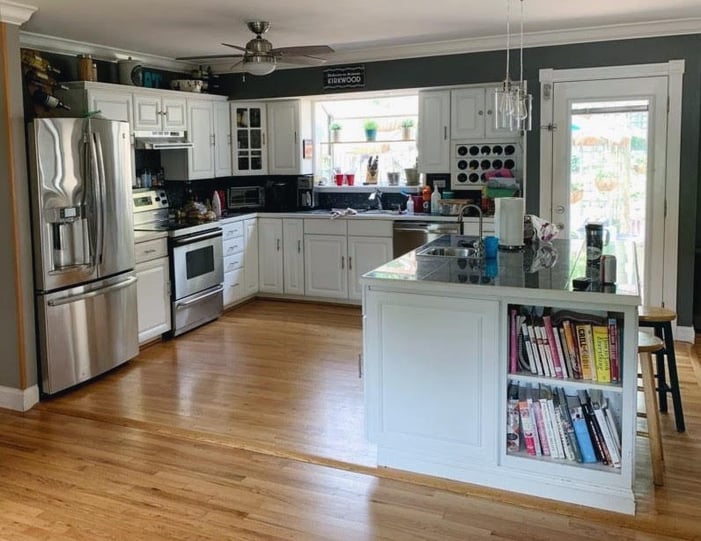
After: A look at the finished kitchen.
.jpg?width=701&name=20190911_095602(1).jpg)
Before: A view from the backside of the island, only room for two small stools to comfortably sit at the counter.
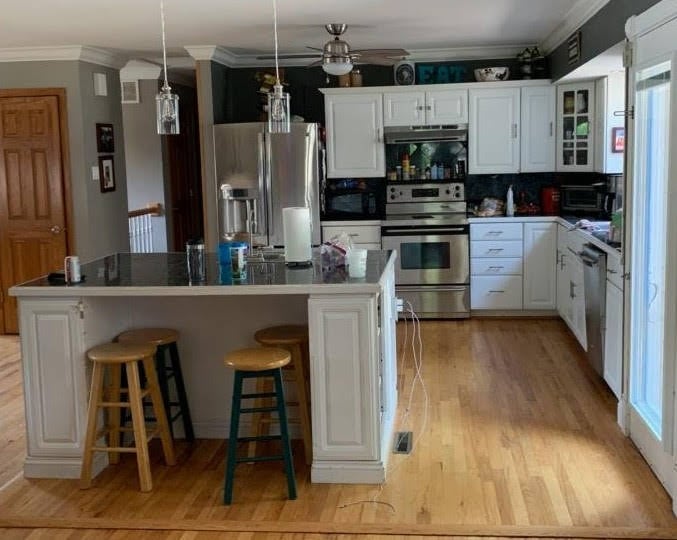
After: The same view with a larger island, room for more comfortable island chairs.
.jpg?width=701&name=20190911_095537(1).jpg)
Before: The front of the island.
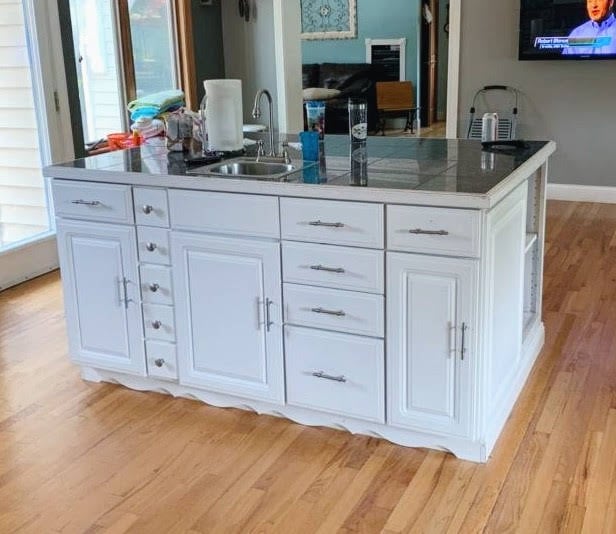
After: The island modified. Notice the door panels installed on the end and front of the island adding a more unified custom design than just plan flat panels.
.jpg?width=701&name=20190911_095722(1).jpg)
After: The other side of the island with the new microwave cabinet.
.jpg?width=701&name=20190911_095714(1).jpg)
After: A better look at the new farmhouse sink, and the counter cabinet that replaced the dated wine rack.
