Cabinet Refacing: Can I Change a Couple of Cabinets I Don’t Like?

Often times there are one or two cabinets in your kitchen that you’d like to have changed or modified, but everything else works fine. Can you make changes to these cabinets when refacing? The answer most of the time is yes.
Related Article: 3 Ways to Make Your Cabinets Reach New Heights: Crown Molding (Video)
Cabinets are typically made in common sizes, so replacing a cabinet is usually a matter of unscrewing the existing cabinet and fitting in a new one. In this article, we’ll cover the most common cabinet changes requested with a cabinet refacing update.
.jpg?width=790&name=20190911_095748(1).jpg)
Refrigerator Cabinets
Modern refrigerators continue to grow in all directions! Many have gotten much taller and they have hinges that extend above a couple of inches. If you’re wanting to change your fridge with your refacing project, or in the future, you may want to consider the size of the cabinet above your fridge.
What to consider?
First, does the new fridge physically fit under the cabinet? We've seen many times where someone bought a new fridge that was wedged in tight under the existing cabinet, or they ended up cutting off the bottom of the cabinet. If the cabinet is this low, then it's a good idea to replace the whole cabinet with a shorter cabinet.
Second, if it does fit under the cabinet, will the cabinet doors fully open without hitting the top of the fridge doors? Modern fridge doors have hinges on top of the cabinet, a fridge may slide under the cabinet, but the hinges may sit high enough to keep the doors from fully opening. In this case, when refacing we can keep the cabinet, but order shorter replacement doors to allow the doors to clear the door hinges.
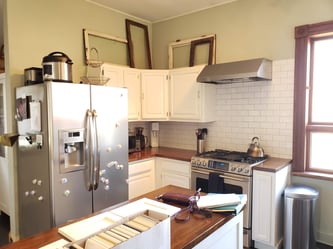
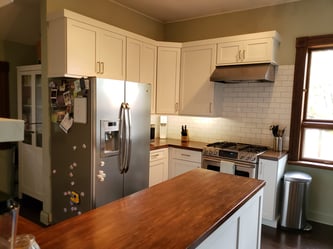
Microwave Range Hoods
In older homes that were originally designed with a a basic range hood, microwave range hood may have been added under the existing cabinet but it hangs very low over the range. To get the microwave range hood in a more comfortable position over the range, we remove the cabinet above, and replace it with a shorter cabinet. Then the microwave is reinstalled.
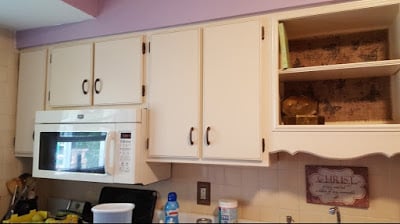
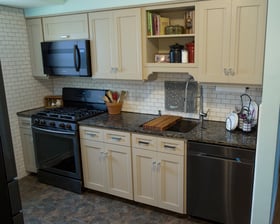
Microwave Shelf Cabinets
If you have a countertop microwave, a great way to add counter space is getting the microwave up on a shelf. In this case, a wall cabinet is replaced with a cabinet that has a microwave shelf. One big concern with this option is an electrical outlet. Modern codes generally require this type of microwave to have an outlet with it’s own circuit. An electrician may need to be consulted.
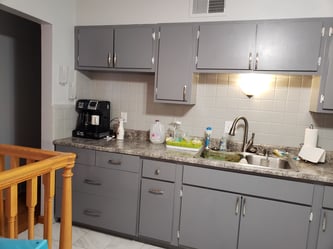
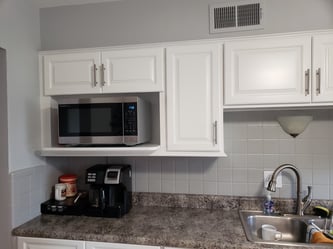
Desk Areas
Many kitchens were designed with a desk area meant to be the “business” center of the home. Mobile phones, tablets and laptops have made these areas obsolete. To make these areas more useful, the simplest option is to have a cabinet made to fit in the desk. If big enough, this is a great place for a full extension pots and pans drawer.
Another popular option is to put in a beverage cooler. However, not all desks are tall enough for a many coolers to fit. If you are replacing the countertop at the same time, then cabinets can be added and/or existing cabinets raised to allow the cooler to fit.
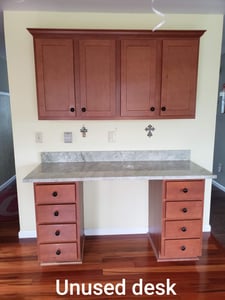
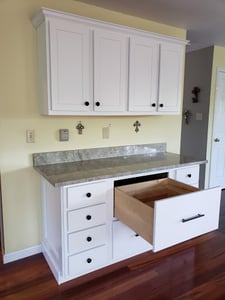
Adding Cabinets to Open Areas
While this option isn’t a replacement, it’s another common request when there is an open wall with room for more cabinets. Common areas open are over the refrigerator, over a wet bar area, or over a converted desk area. It’s rare, but if you’re replacing your countertop, sometimes it’s possible to add a base cabinet to an end run of cabinets, or onto an island.
Replace All the Upper Cabinets
A more complete restoration is to replace/add all of the upper cabinets. This is a great compromise to a full kitchen renovation when you want a big impact without the major tear out of the lower cabinets, sink, and countertops. The most common scenario for replacing all the uppers is to replace smaller 30" cabinets with taller 42" cabinets.
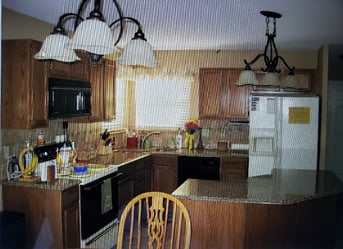
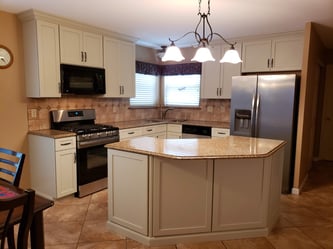
Will The New Cabinets Match The Existing Cabinets?
You might be wondering, if we’re inserting one or more new cabinets how will they match with the existing cabinets? There may be some slight differences in cabinet construction, but the difference will be “behind the scenes,” or more accurately, behind the doors.
When cabinet refacing, we are replacing all the doors. In most instances, we will be increasing the overlay of the doors, meaning the doors will be larger than the original doors. This serves two purposes. First, it changes the style and look of the cabinets to be more inline with the majority of modern cabinet designs. Second, larger doors cover more of the face frames, which helps make any differences between face frames unnoticeable.
It should also be noted, the new cabinets will be ordered to match the method we are using to reface the cabinets. If we are using veneers to cover the face frames, then the cabinets will be ordered with the same finish as the doors. If we are painting the face frames, the cabinets will be ordered primed only, and they will be painted onsite with the rest of the cabinets. Learn more about the different refacing methods Here.

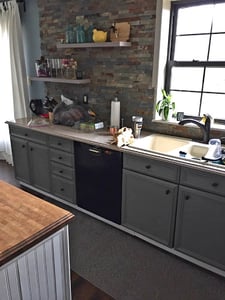
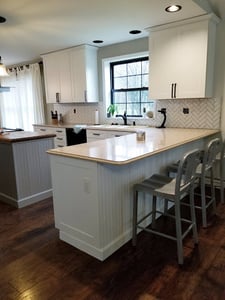
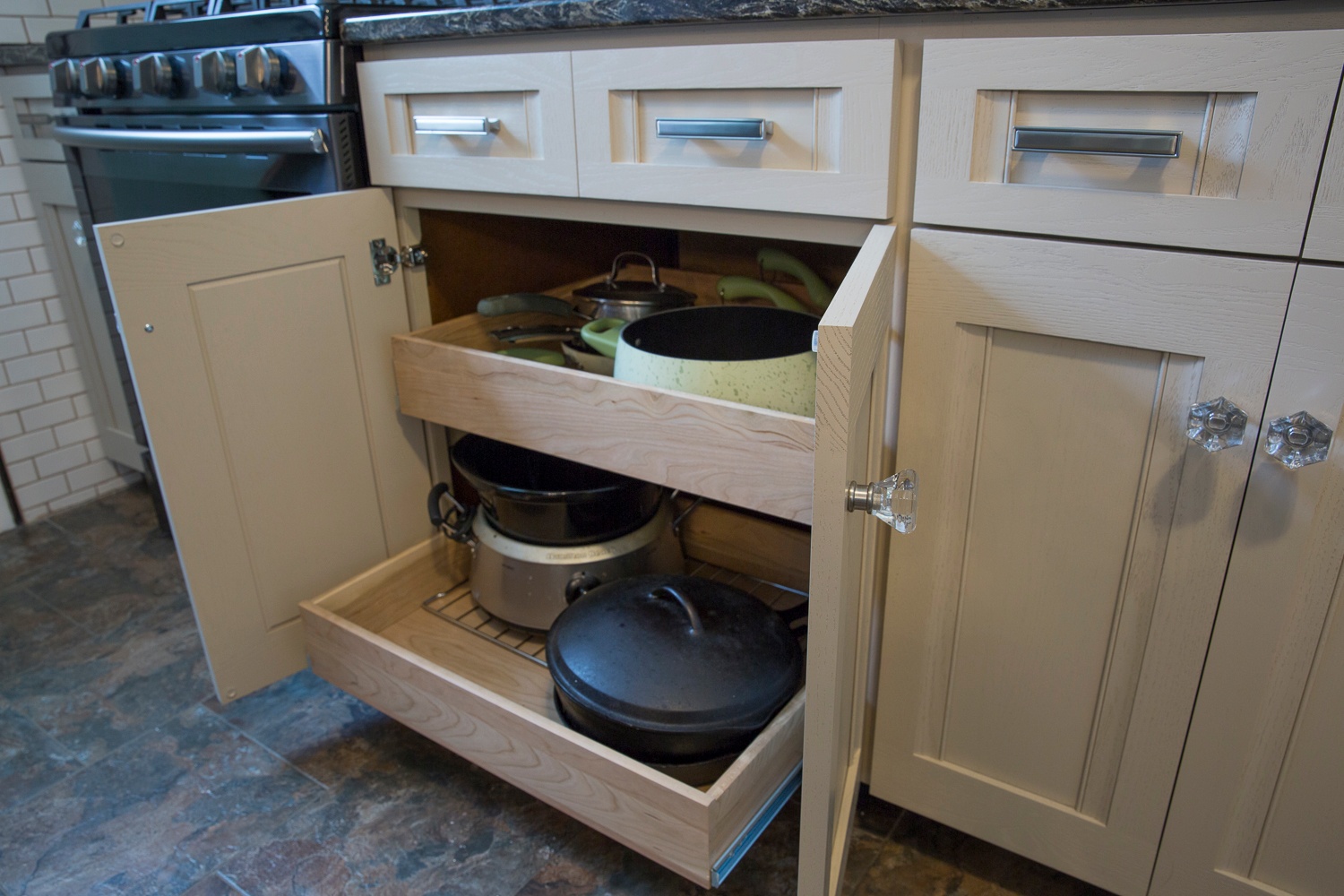
.jpg)